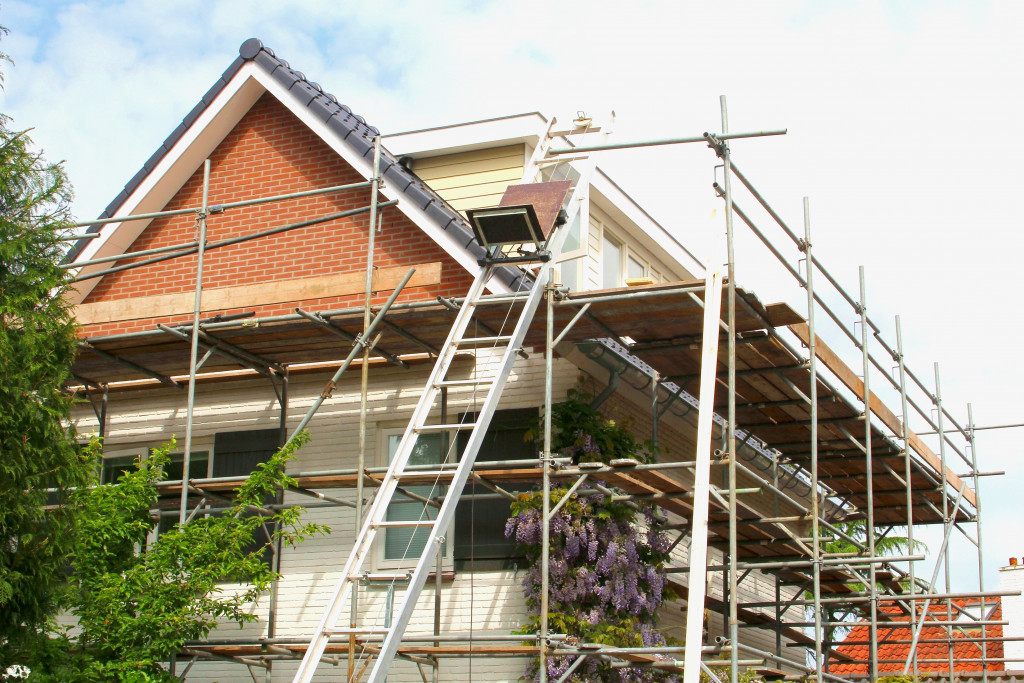- Homeowners can address space shortage by adding a new room, which requires careful planning.
- A well-structured budget and legal permissions are prerequisites for a successful home extension project.
- Key planning aspects are defining objectives, selecting a proficient team, efficient design, and setting a timeline.
- Proper planning, budget management, and legal compliance contribute to a successful and valuable home extension.
Many homes today, particularly those in urban areas, are not ideally suited for growing families due to limitations in space. According to the U.S. Census Bureau, the median size of a new single-family home sold was just over 2,300 square feet. This can be significantly restrictive for families with multiple children or require space for work or hobbies. A National Association of Home Builders (NAHB) survey found that 64% of home buyers who want more than 2,000 square feet of living space will likely experience a shortage. This lack of space can impact a family’s comfort, privacy, and overall quality of life, highlighting the value of considering an extension when planning for a growing family.
Fortunately, homeowners can create more space by adding a new room. The project can be daunting, but with proper planning and execution, the result can be a transformative addition to your home. Here are a few tips to consider when performing this exciting project:
Consider the Budget

Managing your budget is a critical part of planning a home extension. Overlooking this aspect can lead to financial strain and potentially disrupt the entire project. Therefore, evaluating your finances thoroughly and establishing a realistic budget catering to all project aspects is crucial.
Firstly, obtain several quotes from contractors and compare their costs and services to ensure you get the best value. This will give you a ballpark figure for the project’s cost. Next, consider unexpected expenses—things often don’t go exactly as planned when dealing with construction, and it’s wise to allocate around 10-20% of your budget for unforeseen costs. Lastly, consider long-term expenses such as increased property taxes or utility bills due to the added square footage; these costs should also factor into your budget planning.
Remember, a well-planned budget will keep your finances healthy and ensure the smooth execution of your home extension project.
Secure the Legal Necessities
Before beginning construction on your new room, it’s critical to ensure that you’re legally allowed to do so. Not all properties are eligible for extensions, and it’s your responsibility as a homeowner to verify your home’s status. Ignoring this step can result in hefty fines or even the forced demolition of your new addition, wasting time, money, and resources.
To legally add a room to your property, you must obtain a building permit from your local government. This process involves submitting building plans for review to ensure they comply with local zoning laws and building codes. Besides, if you live in a historic district or a neighborhood with a homeowners association (HOA), you may have additional guidelines to follow. Always remember to check these rules before proceeding with your extension.
Moreover, consider potential easements on your property—these legally binding agreements may restrict your ability to build in certain areas on your lot. To avoid any unpleasant surprises, consider hiring a land surveyor to identify any easements or other potential obstacles to construction.
Plan the Project

Properly planning your home extension project is of paramount importance. It not only paves the way for a smooth execution but also helps in effective budget management. Planning also allows you to foresee potential challenges and devise solutions in advance, avoiding costly delays and ensuring the quality of work. Here are four key areas to focus on while planning your home extension project:
Define Your Objectives
Delineate what you aim to achieve with the new room. Whether it’s additional living space, a home office, or a hobby room, defining your objectives will guide the design process and ensure the new room meets your needs. It’s also essential to consider how the new room will blend with the rest of your home – you want it to enhance your property, not detract from it.
Choose the Right Team
Your home extension project’s success heavily relies on your construction team’s proficiency. Therefore, take your time to research and select an experienced architect, contractor, and other professionals such as structural engineers or interior designers. Check their past work, reviews, and references to ensure they deliver quality results on time and within budget. Of course, the flooring will be vital. To design the area, you will have to partner with a reliable flooring company to ensure the space at least has a strong foundation.
Design the Space
Efficient design is critical to making the most of your new room. Work with your architect to design a functional, aesthetically pleasing space harmonious with the rest of your home. Consider factors like natural light, access, and the space’s use. Also, remember the future in case your needs change over time.
Set a Timeline
Establishing a realistic project timeline is crucial. It helps manage expectations and enables you to coordinate with various tradespeople effectively. Include some buffer time for unexpected delays, such as unforeseen construction issues or material shortages. Remember, rushing the project can compromise the quality of work, so it’s better to allow sufficient time for each stage.
Final Thoughts
Adding a new room to your home is an excellent way to increase living space and improve your family’s quality of life. However, it’s not a project to take lightly. Adequate planning, budget management, and legal compliance are crucial for success. By following these tips and working with a reliable team, you can create the perfect addition that meets your needs and enhances your home’s value.


