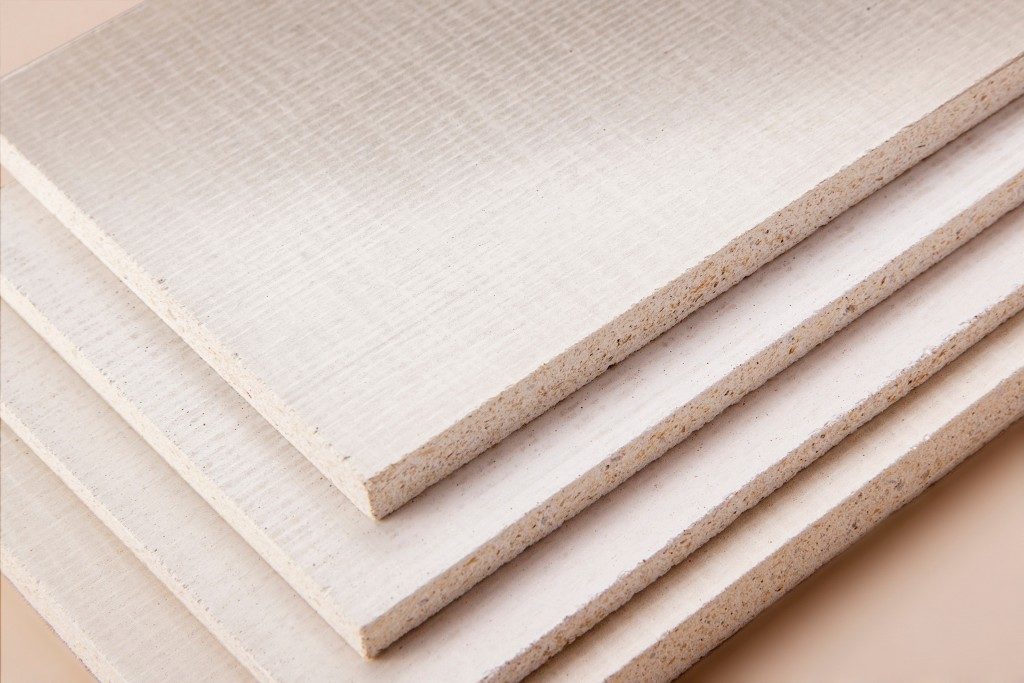When constructing or renovating the staircase of a building, you have to decide on the shape of the staircase first before thinking about anything else. The style of the banister and the steps are secondary. Aside from these, you also have to consider the materials you’d like to use.
Keep in mind that an excellent staircase design takes both form and space into consideration. It maximizes the available space and makes it come alive. It guides the eye from the topmost landing and goes further down until it reaches the base. This is an important element of staircase design and construction.
Here, you will learn about different types of stairs. There are three major classifications. These are straight stairs, continuous stairs, and turning stairs. The other types fall under these three major categories.
Straight Stairs
These are composed of single or multiple flights of stairs without changes in direction. If there is more than one flight, each flight is separated by a landing. A central landing should be placed if the treads, the horizontal part that is walked on by people, go above eighteen.
This type is widely used in both residential and commercial spaces. It is appealing because it is the easiest to climb up and down. This is an excellent choice for those who favor a minimalist design. But it eats up a large amount of linear space.
L-shaped Stairs
Also known as the quarter turn, these are a variation of the straight stairs. What makes them different is the presence of a bend, which is often at 90 degrees, at a certain point. After the landing, the direction changes. L-shaped stairs could be placed at the room’s corner to save space.
U-shaped Stairs
These are composed of two parallel flights of stairs separated by a landing. The 180-degree turn takes the form of a full U shape. These are easier to fit into the building’s architectural plan, but they are more challenging to build than simpler types.
Curved Stairs
These do not have any landings. They are continuous and follow a helical arc, but they have a bigger radius than spiral stairs and usually do not form a perfect circle. They can bring a dash of elegance to any space. This is why they are almost always found at the entrance where they can make the most impact.
Spiral Stairs

These follow a helical arc. The treads center around a pole, so if one looks at it from above, it forms a full circle. Their compact design makes them a great space saver. They are also lovely to look at. You can play around with the design. There are a lot of railing style variations to choose from. But the narrow treads can make these stairs a bit difficult to walk on. So keep this in mind, especially if you are designing stairs for a place with a lot of elderly occupants.
The staircase is an essential feature of every commercial and residential building. Aside from being a means to reach the other floors in the building, it can also be a striking work of art. Now that you are familiar with common stair styles, this will allow you to make an informed decision when it is time for remodeling.


